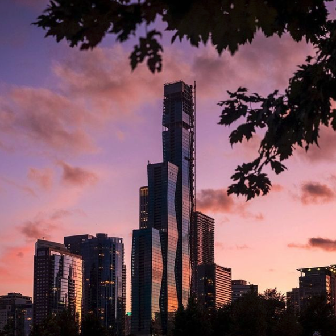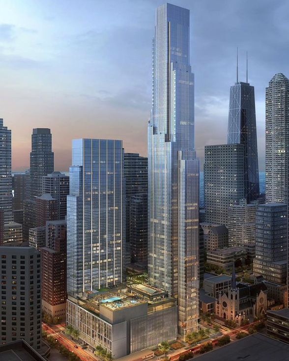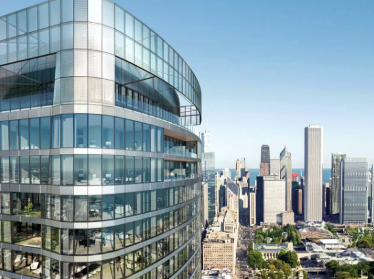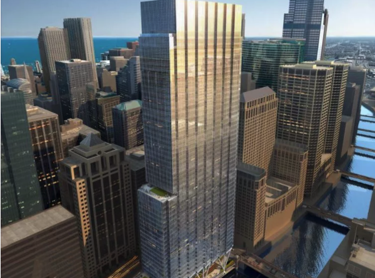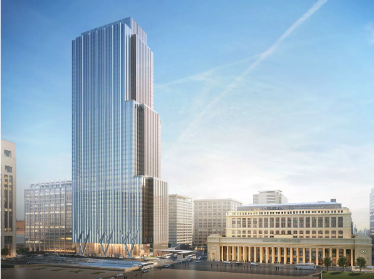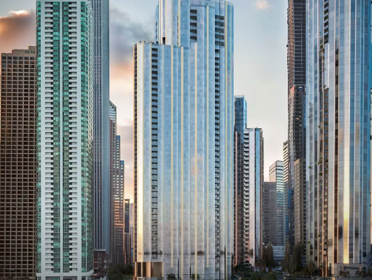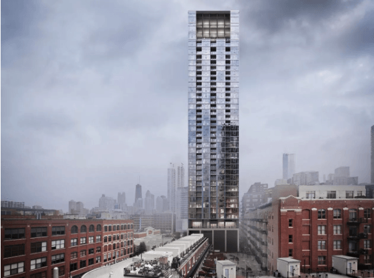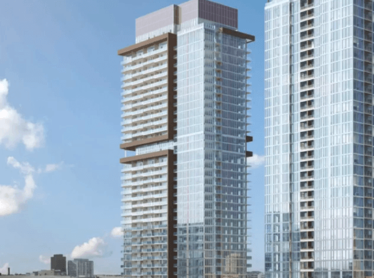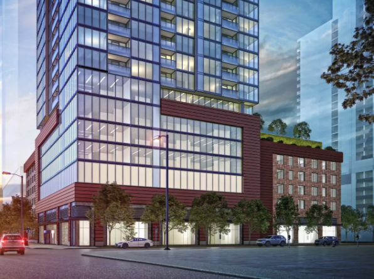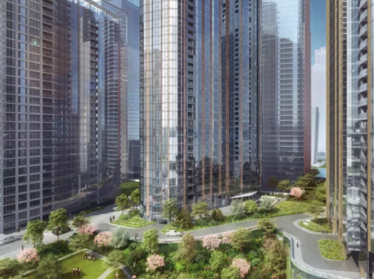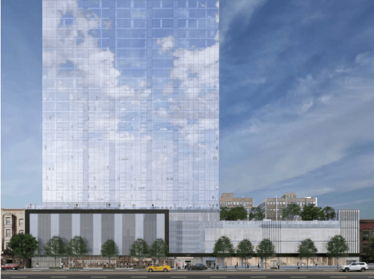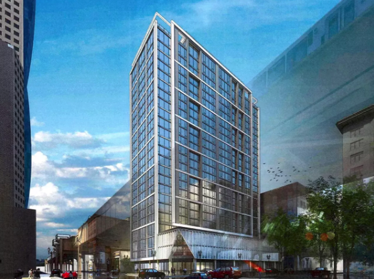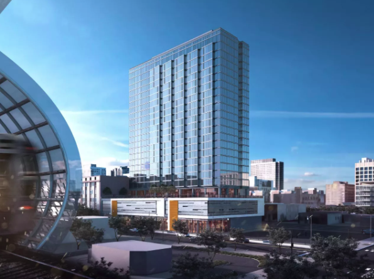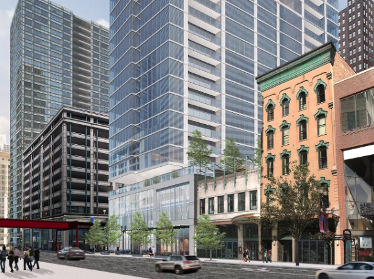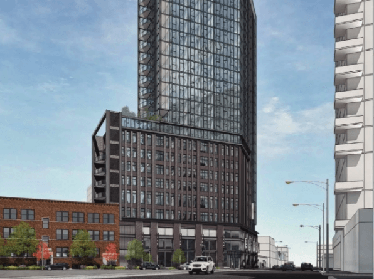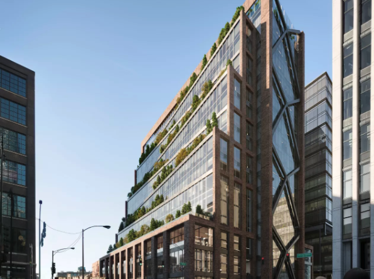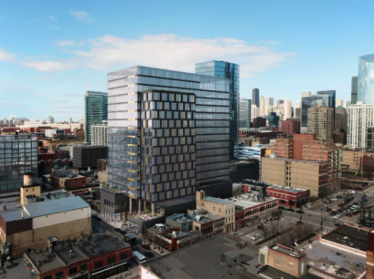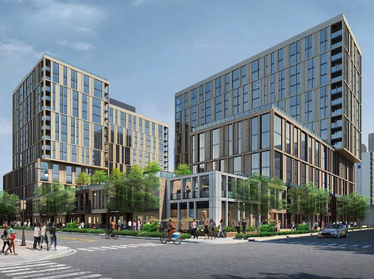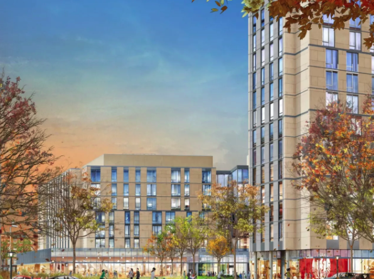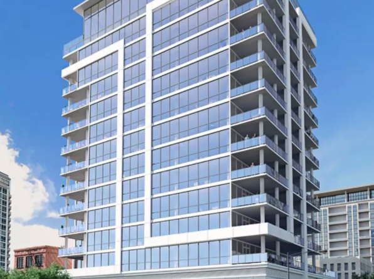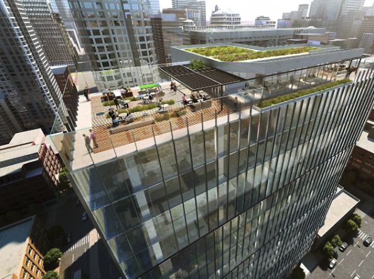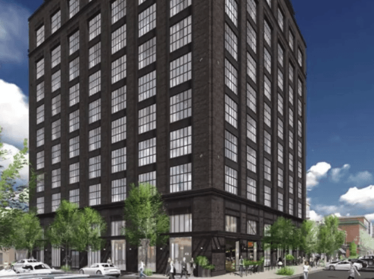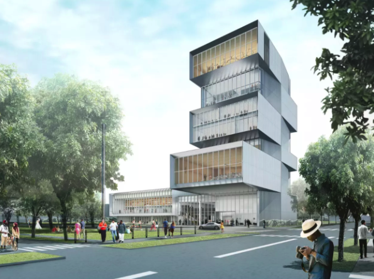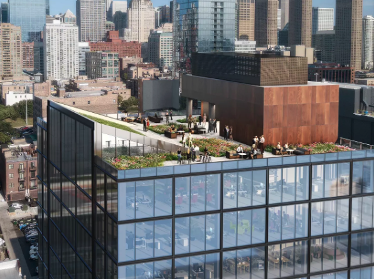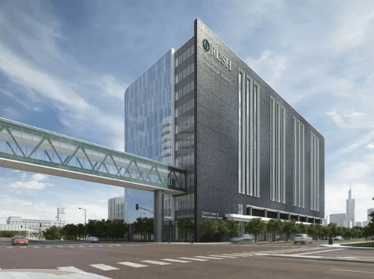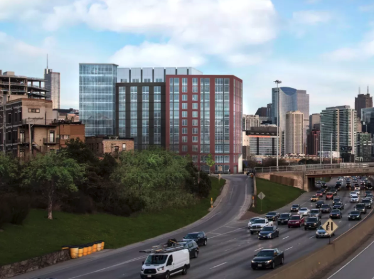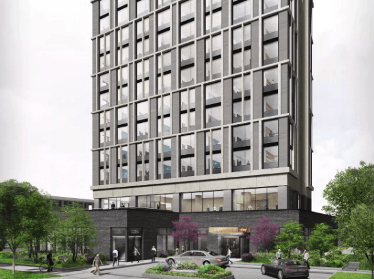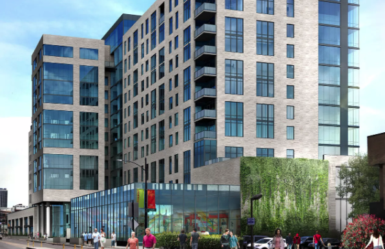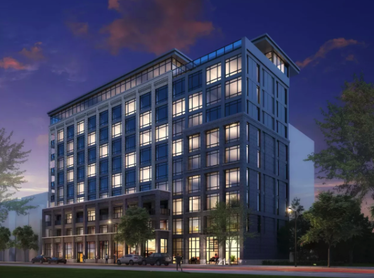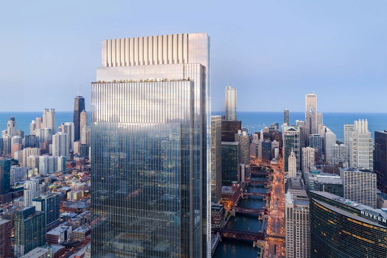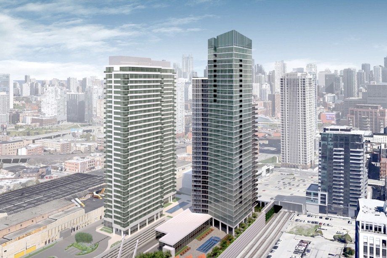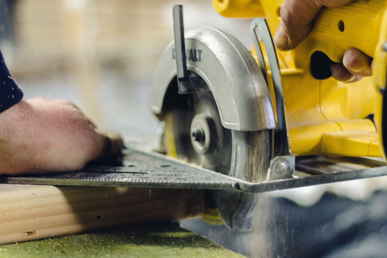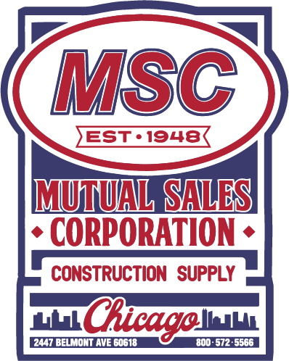34 high-rises under construction in Chicago
A look at the projects expanding the Chicago’s
famous skyline
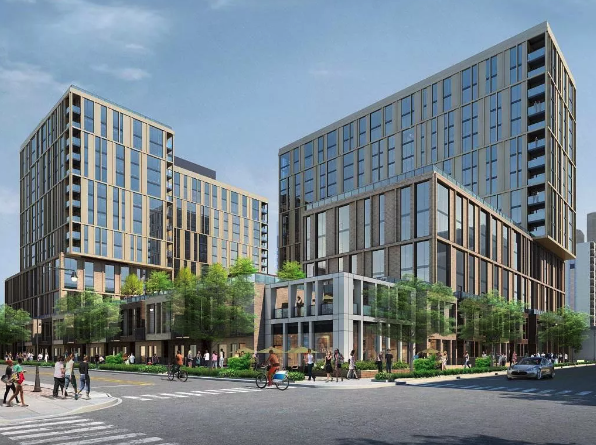
Vista Tower
363 E Upper Wacker Dr
Chicago, IL 60601
Rising 1,191 feet to claim the title of Chicago’s third tallest building, Vista Tower is hard to ignore. Designed by starchitect Jeanne Gang and architect of record bKL and developed by Magellan, the riverfront supertall features a striking facade comprising six distinct shades of glass and an unoccupied “blow through” gap on its 83rd floor. Vista will deliver 192 hotel rooms and 396 condominiums priced between $1 million and $18 million when it opens in the third quarter of 2020.
Vista Tower
1 W Chicago Ave
Chicago, IL 60622
One Chicago, the block-sized project across from Holy Name Cathedral, calls for a podium topped by a pair of high-rise towers with the tallest rising 78 stories and 969 feet. Developed by JDL and designed by Goettsch Partners and Hartshorne Plunkard Architecture, the transformative project replaces a longtime parking lot with a mix of 812 condos and apartments, a Whole Foods Market, a Life Time Athletic club, offices, an event space, and parking for 865 cars. One Chicago will open in 2022.
1000M
1000 S Michigan Ave
Chicago, IL 60605
At 1000 S. Michigan Avenue, work is underwayon the 74-story condo tower known as 1000M. The Helmut Jahn-designed skyscraper will take between 30 and 36 months to reach its final height of 832 feet and welcome residents to its 421 units. If completed today, 1000M would stand as Chicago’s 15th tallest building, but will slip to the 17th spot once the Vista Tower and One Chicago open. The South Loop project comes from developers Time Equities, JK Equities, and Oak Capitals.
Bank of America Tower
110 N Upper Wacker Dr
Chicago, IL 60606
Replacing the Loop’s low-rise General Growth Building, the waterfront office tower at 110 N. Wacker Drive is developed by Chicago’s Riverside Investment & Development and designed by architecture firm Goettsch Partners. The Bank of America-anchored project includes a new pocket park, a public riverwalk, and a Gibson’s restaurant. It reached its final 815-foot height in October and is expected to be completed in fall 2020.
Union Station Tower
320 S Canal St
Chicago, IL 60606
Union Station Tower broke ground in December at the former site of an underutilized parking garage located one block south of Union Station. The glassy office high-rise from Riverside Investment & Development, Convexity Properties, and architecture firm Goettsch Partners recently asked the city to increase its size from 50 to 51 stories. The plans also include a 1.5-acre publicly accessible park atop a 400-car parking structure. The 1.5 million-square-foot, BMO-anchored skyscraper will open in January 2022.
Cirrus
195 N Harbor Service Dr
Chicago, IL 60601
This 47-story, 512-foot-tall condo building is underway along Lake Shore Drive in Chicago’s Lakeshore East community. The project comes from developers Lendlease and Magellan and design firm bKL Architecture. Offering 363 for-sale condominium units priced between roughly $400,000 and $4 million, Cirrus will open in the second half of 2021.
369 W. Grand
353 W Grand Ave
Chicago, IL 60654
Rapidly climbing skyward at the former site of the Clark and Barlow hardware building, River North’s 41-story, 452-foot rental tower is developed by Vancouver-based Onni Group and designed by Chicago architecture firm Brininstool + Lynch. The project includes 356 rental units as well as 261 parking spaces, ground-floor retail, and a small pocket park fronting Orleans.
Old Town Park Phase 3
228 W Hill St
Chicago, IL 60610
The third and tallest apartment high-rise comprising the redevelopment of Chicago’s 1970s-era Atrium Village apartment complex into Old Town Park broke ground in mid-2019 on Chicago’s Near North Side. Also developed by Onni and designed by Hartshorne Plunkard Architecture, the building will rise 41 stories (447 feet) and will contain 456 rental units, office space, a sixth-floor tenant amenity deck, and a 193-car garage.
Old Town Park Phase 2
202 W Hill St
Chicago, IL 60610
Next door, at the corner of Wells and Hill, the second of the three Old Town Park rental towers rises 430 feet. The Onni/HPA project contains 428 residential units, parking, and lower-level commercial space. Old Town Park Phase 2 is very close to complete and should welcome renters soon.
Cascade
455 E Waterside Dr
Chicago, IL 60601
Rising nearly 400 feet just west of Cirrus, this 37-story rental building broke ground alongside its taller condo tower sibling. Also developed by Lendlease and Magellan and designed by bKL Architecture, Cascade will contain 503 rental apartments and will share a 589-space parking garage with its neighbor. Move-ins are expected to take place in summer 2021.
Imprint
717 S Clark St
Chicago, IL 60605
Without needing a zoning change, this 31-story apartment high-rise quietly broke ground last spring in Chicago’s Printer’s Row neighborhood. Replace a parking lot and incorporating parts of the old Palmer Printing building, the glassy development will bring another 349 rental units and 192 parking spaces to the South Loop. The developer is CMK Companies with Hartshorne Plunkard Architecture handling design.
410 S. Wabash
410 S Wabash Ave
Chicago, IL 60605
A downtown parking lot at 410 S. Wabash Avenue is biting the dust for this 25-story apartment development, which recently landed its first construction permit. The soon-to-rise project by architecture firm Antunovich Associates and developer LMC calls for 344 apartments, ground-floor retail space, and a 104-car parking garage.
Aspire
2111 S Wabash Ave
Chicago, IL 60616
This 24-story Near South Side project at 2111 S. Wabash includes 275 rental units, ground-floor retail, and an 88-car parking podium. Developed by Draper and Kramer and designed by Chicago-based Solomon Cordwell Buenz, Aspire will open later this summer.
Parkline
50 E Randolph St
Chicago, IL 60601
Rising 26 stories, this residential high-rise near Millennium Park is replacing a parking garage at the northeast corner of Wabash and Randolph. The 293-foot-tall building will contain a retail base topped by 70 parking spaces, 190 rental units, and 24 condominiums. The downtown project comes from architect-developer Thomas Roszak and partner Dan Moceri.
1125 W. Van Buren
1125 W Van Buren St
Chicago, IL 60607
Commuters on the Eisenhower Expressway can follow the work at 1125 W. Van Buren, where work recently began on a 24-story apartment tower from developer Tandem Partners. Designed by Antunovich Associates, the glassy tower will include 200 residential units, retail space, and onsite parking for just seven cars. The West Loop project replaces a low-rise last occupied by an auto mechanic and will open in mid-2021, according to the developer’s description.
Avenir
734 N Milwaukee Ave
Chicago, IL 60642
Tandem and Antunovich are also behind this 23-story apartment tower at the corner of Milwaukee Avenue and Carpenter Street. The glass and brick project is River West’s tallest building and is expected to open soon. Avenir will offer residents of its 196 rental units a wide array of amenities including a pool deck and top-floor coworking lounge with sweeping skyline views.
800 Fulton Market
800 W Fulton Market
Chicago, IL 60607
Rising just north of the neon Fulton Market gateway sign, this 18-story office tower from New York-based developer Thor Equities is just getting started. Designed by Chicago-based architectural firm Skidmore, Owings & Merrill, 800 Fulton Market features a stepped layout with long, north-facing terraces and X-shaped steel braces on east and west elevations. The development includes ground-floor retail and 36 parking spaces in a below-ground garage.
167 N. Green Street
167 N Green St
Chicago, IL 60607
This 17-story, 725,000-square-foot office tower has topped-off at the southwest corner of Lake and Halsted in Chicago’s Fulton Market District. Developed by Shapack Partners and Focus Development, the Gensler-designed project will feature ground-floor retail spaces and a pedestrian-only promenade—or “mews”—that passes under the building between Halsted and Green streets.
The Venn
845 W Madison St
Chicago, IL 60607
Comprising a pair of 17-story buildings, this development transforms a block-sized parcel bordered by Madison, Monroe, Peoria, and Green street in the West Loop, across from Mary Bartelme Park. The two-tower project from GREC Architects and co-developers Lendlease and the John Buck Company will feature 586 apartments and for-rent townhomes. It is set to open later this spring.
Woodlawn Residential Commons
6025 S Woodlawn Ave
Chicago, IL 60637
The University of Chicago is growing its presence in Woodlawn with this new 1,300-bed student residence hall designed by Elkus Manfredi Architects. When completed later this, the complex will comprise three seven-story towers and one 16-story high-rise atop a shared podium at the corner of Woodlawn Avenue and 61st Street.
West End on Fulton
1375 W Fulton Market
Chicago, IL 60607
The Fulton Market office boom is creeping further west thanks to projects like the aptly-named West End on Fulton, which is just about ready to welcome its first tenants. Located at the corner of Fulton and Ogden, the 14-story building comes from ESG Architects and Texas-based developer Trammell Crow.
AMLI 808
808 N Wells St
Chicago, IL 60610
Another newcomer to the list, AMLI 808 just started digging in. The 17-story will bring 318 micro-apartments to the corner of Wells Street and Chicago Avenue at the former site of a 23-story condo project which never got off the ground. Designed by Hartshorne Plunkard Architecture, the transit-oriented development also includes ground-floor retail space and parking for 16 vehicles.
The Bentham
146 W Erie St
Chicago, IL 60654
Although the 15-story condo tower known as the Bentham scored its first construction permit way back in 2017, the slow-to-start project didn’t break ground at the corner of Erie and LaSalle until last year. Currently, the Bentham is about five floors above ground, but seems to be temporarily stalled again. Developed and designed by Sedgwick Development, it will include 31 for-sale residences, a 53-spot garage, and ground-floor retail at the corner of LaSalle and Erie.
320 N. Sangamon
320 N Sangamon St
Chicago, IL 60607
This 13-story Fulton Market office project comes from veteran Chicago real estate firm Mark Goodman & Associates and New York-based partner Tishman Speyer and replaces the former AmeriGas propane fueling facility. The development is approved for 225,000 square feet of office space, ground-floor retail, and a 47-stall parking garage. It’s designed by Solomon Cordwell Buenz.
448 N. LaSalle
448 N LaSalle Dr
Chicago, IL 60654
Downtown’s newest construction crane recently reported for duty at 448 N. LaSalle Street. Here, developers CA Ventures and Midwest Property Group have begun work on a 12-story office building designed by Lamar Johnson Collaborative. Replacing a surface parking lot, 448 N. LaSalle contains no parking of its own and will be anchored by CA Ventures and WeWork, Crain’s reports. Building amenities include a roof deck, a fitness center, and a tenant lounge.
The Superior House
366 W Superior St
Chicago, IL 60654
The Superior House condo development broke ground in early 2019 at the northeast corner of Sedgwick and Superior in March. The 12-story development from Ascend Real Estate Group and FitzGerald Associates Architects replaces a pair of demolished low-rise commercial buildings with 34 two- to four-bedroom residences. It is expected to open this year.
Nobu Hotel
854 W Randolph St
Chicago, IL 60607
One of Fulton Market’s most anticipated developments, the 12-story Nobu Hotel has faced a number of delays including a work stoppage. With new developers on board, the boutique hotel hopes to finally open in sometime in early 2020. Designed by Modif Architecture with Studio K handling the interiors, Nobu Chicago includes 115 guest rooms, an indoor pool, and a rooftop lounge.
David M. Rubenstein Forum
1207 E 60th St
Chicago, IL 60637
Located at the southeast corner of Woodlawn Avenue and 60th Street, the David M. Rubenstein Forum at the University of Chicago is New York-based architectural firm Diller Scofidio + Renfro’s first Chicago project. Described as the new hub for “intellectual collaboration and exchange,” the tower-like building consists of vertically stacked meeting and event spaces hosting lectures, workshops, and other academic symposia. The Rubenstein Forum—or “Rube” for short—is on track to open in September.
Fulton East
215 N Peoria St
Chicago, IL 60607
All topped-off, this 12-story office project from developers Bob Wislow and Camille Julmy and architecture firm Lamar Johnson Collaborative replaces a parking lot at 215 N. Peoria Street. Dubbed Fulton East, it calls for 5,000 square feet of ground-floor retail topped by 54 parking spaces, and 85,000 square feet of office space. The rooftop deck will offer sweet downtown vistas—at least until more Fulton Market high-rises block the view
Rubschlager Building at Rush
1538 W Harrison St
Chicago, IL 60607
Work is steadily climbing above street level on the 480,000-square-foot Rush University Medical Center outpatient care center at the corner of Ashland Avenue and Harrison Street. Designed by HDR in collaboration with Nia Architects, the Rubschlager Building will connect to Rush’s Tower hospital building via a fourth-floor skybridge. The building replaces a low-rise student housing complex and targets a 2022 opening.
740 N Aberdeen
740 N Aberdeen St
Chicago, IL 60642
Underway next to the Kennedy Expressway in River West, this 12-story apartment project from Chicago developer Fifield Companies and architecture firm FitzGerald Associates Architects. The transit-oriented development includes 188 rental units, 80 parking spaces, 2,400 square feet of ground-floor retail, and tenant amenities including a pool deck, fitness center, party room, co-working space, and a dog park.
Study Hotel
1227 E 60th St
Chicago, IL 60637
On U of C’s South Side campus, a 12-story hotel project with 167 guest rooms is underway along the Midway Plaisance. The upcoming development represent the third location for the Study brand, which operates college-oriented hospitality projects at both Yale and Philadelphia’s University City. Local architecture firm Holabird & Root is behind the design.
North + Vine
633 W North Ave
Chicago, IL 60610
This 11-story project is nearly ready to deliver 261-unit rental units, ground-floor commercial space, and parking for 183 cars to Old Town’s former Father and Son Plaza strip mall site. Designed by FitzGerald Associates Architects, North + Vine is a joint venture between White Oak, CA Residential, and GID. It is on track to open in 2020.
The Jax
1220 W Jackson Blvd
Chicago, IL 60607
Work is wrapping up on this 10-story apartment building at 1220 W. Jackson Boulevard. A transit-oriented project from LG Development and NORR Architects, it calls for 166 rental units, 7,600 square feet of retail, and 30 parking stalls. The first move-ins at The Jax are anticipated in April.
Thanks to Curbed Chicago
